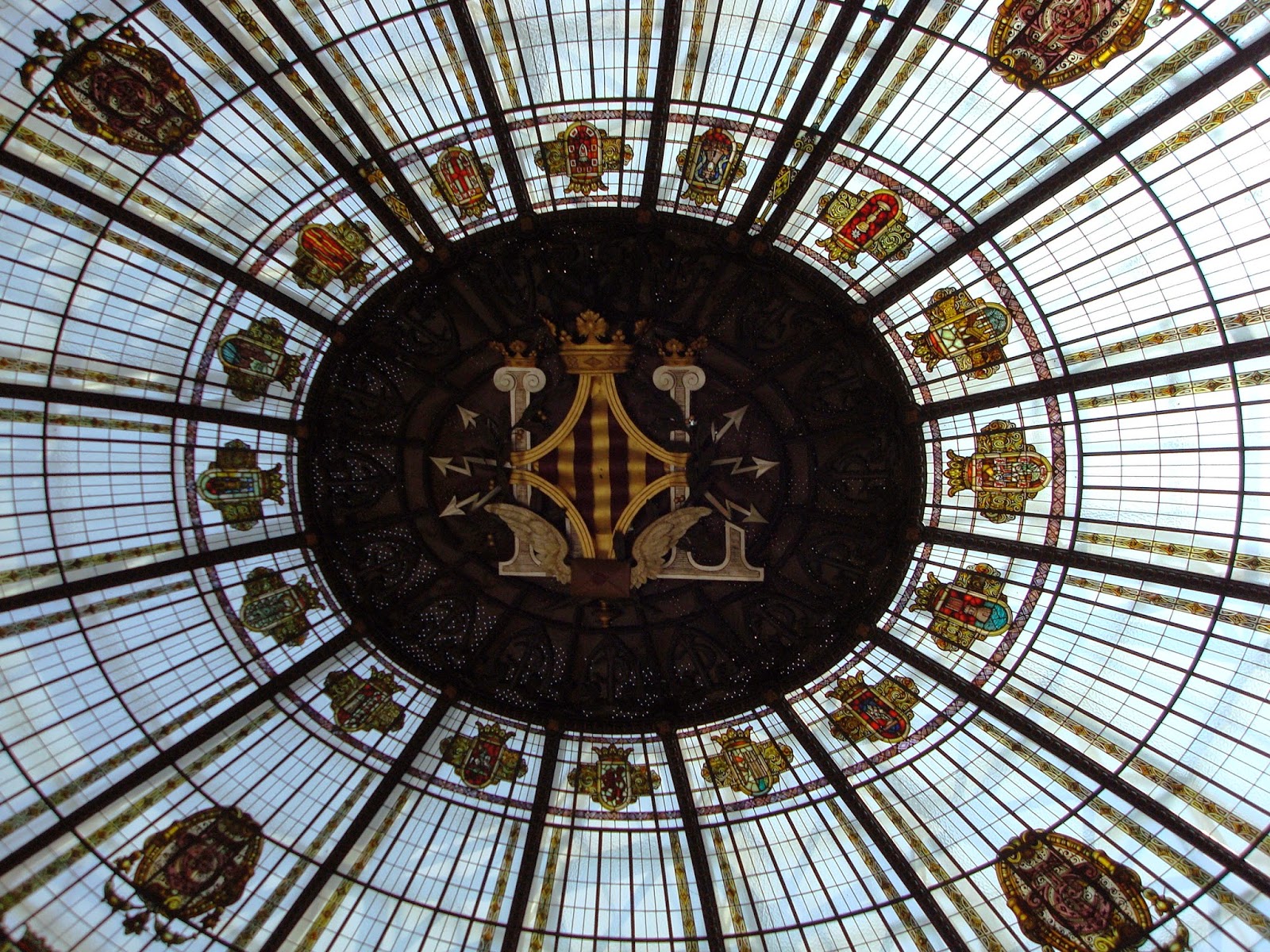25. Barcelona: the Ninth Building
A couple of months ago, I wrote a post called "Barcelona: 8 Wildly Colourful Buildings not by Gaudi." It should have been "Nine Wildly Colourful..." but one building was so unique, so idiosyncratic, so absolutely delightful, that I had to give it it's own spotlight. That building is Casa Comalat:
Casa Comalat displays all of the quintessential characteristics of an Antoni Gaudi building. It has Gaudi's playful colours, parabolic arches, curved lines, wavy tile patterns, oversized windows and balconies, joyful exhuberance - and just about everything that makes a building scream out "GAUDI". There's just one thing. The architect who designed it wasn't Gaudi. It was Salvador Valeri i Pupurull.
Valeri Pupurull was part of the generation of Modernista (Catalan Art Nouveau) young turks who succeeded Gaudi. His work on Casa Comalat took place from 1906-11. While owing much to Gaudi's ground-breaking style, Valeri Pupurull went the Catalan grandmaster one step further by giving the building two different facades!
When you stand outside the front facade on the busy main street Diagonal, what your eyes take in is a relatively sober building made of heavy grey stone. And yet there are hints of a hugely creative mind at work.
Like a magnificent wood and iron front door with an ornamental stone-surround:
beautiful wrought-iron balconies with decorative stone supports:
Casa Comalat displays all of the quintessential characteristics of an Antoni Gaudi building. It has Gaudi's playful colours, parabolic arches, curved lines, wavy tile patterns, oversized windows and balconies, joyful exhuberance - and just about everything that makes a building scream out "GAUDI". There's just one thing. The architect who designed it wasn't Gaudi. It was Salvador Valeri i Pupurull.
Valeri Pupurull was part of the generation of Modernista (Catalan Art Nouveau) young turks who succeeded Gaudi. His work on Casa Comalat took place from 1906-11. While owing much to Gaudi's ground-breaking style, Valeri Pupurull went the Catalan grandmaster one step further by giving the building two different facades!
When you stand outside the front facade on the busy main street Diagonal, what your eyes take in is a relatively sober building made of heavy grey stone. And yet there are hints of a hugely creative mind at work.
Like a magnificent wood and iron front door with an ornamental stone-surround:
beautiful wrought-iron balconies with decorative stone supports:
stained-glass windows with double pillared stone-surrounds:
and a harlequin-hat roof made of green glazed tile:
reminiscent of Gaudi's greatest work, Casa Batlo.
The front façade usually draws a small crowd of amateur photographers. When they're finished taking their shots, many just drift further down Diagonal assuming that the rear facade is more of the same. Big mistake. BIG MISTAKE!!!
Because it's only when you go around to the quieter backstreet that you'll see the architect's kaleidoscopic imagination in its full, glorious form. To appreciate the Alice-in-Wonderland hallucinogenic vision that presents itself, you really have to study Casa Comalat's rear facade section-by-section.
The top, with its circular aperture and curved roof is amazing in it's own right, but also provides a sneak preview of what is to come....
....more polychromatic porcelain tiles arranged by ceramicist Luis Bru I Salleles to create organic forms, wooden terraces enclosed by stained-glass windows, green wooden window frames, and brown wooden blinds (seen as somewhat of an affectation at the time).....
Below the terraces, Bru Salleles, already regarded as the top ceramicist in Spain, created panels of tiled mosaics the likes of which Europe had never seen:

Supporting it all are two pairs of twin parabolic arches. The arches also protect more stained-glass windows and green window frames and shutters.
Fortunately, one of those companies Q-Renta Agencia de Valores, has made some interior shots available. I think they'll quite handily answer your question!















.jpg)




